SOTTOSTUDIOS
EXPERIENTIAL SOLUTIONS
Office Space- The New Reality
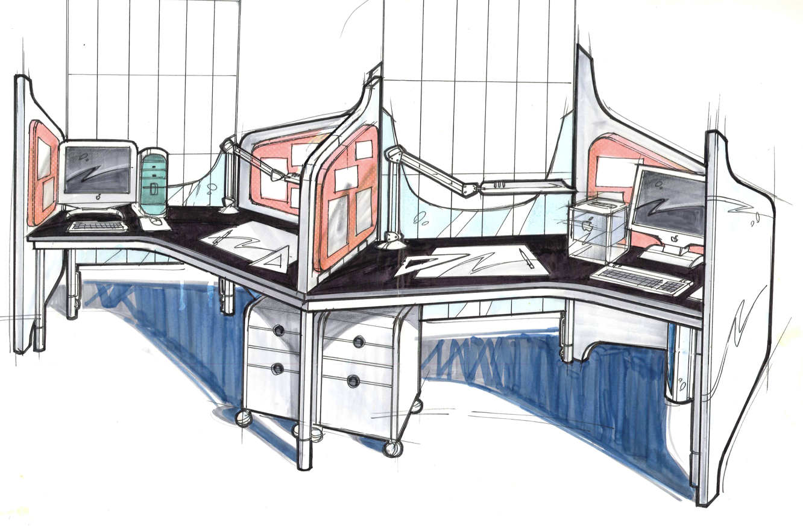
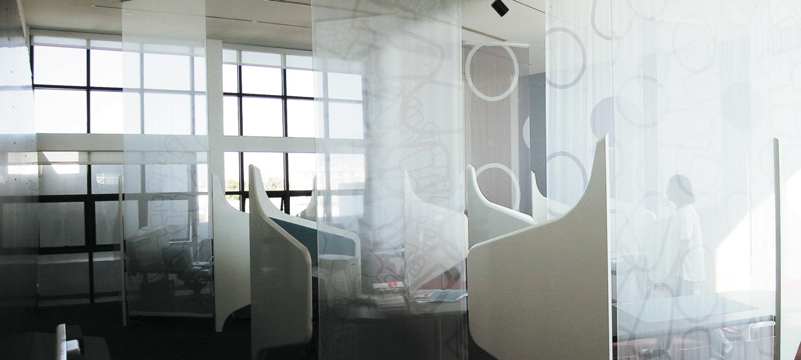
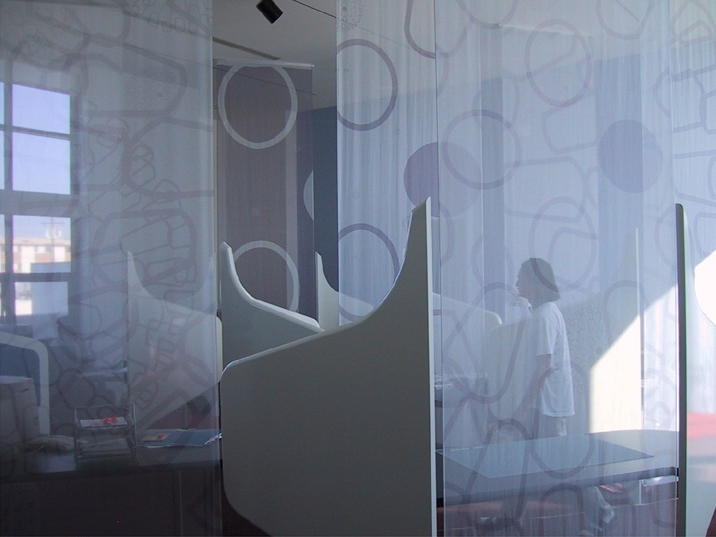
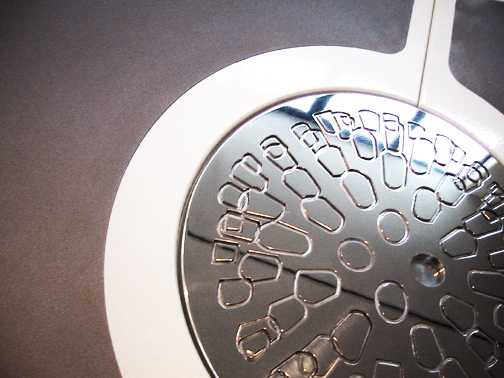
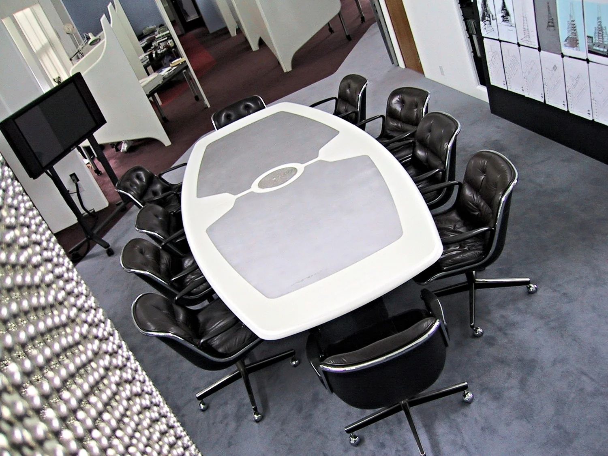
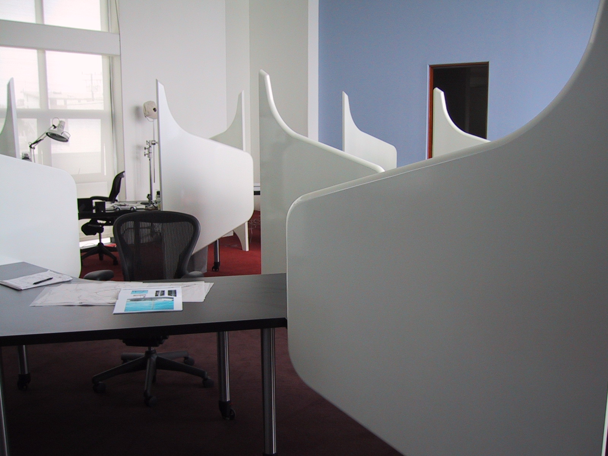
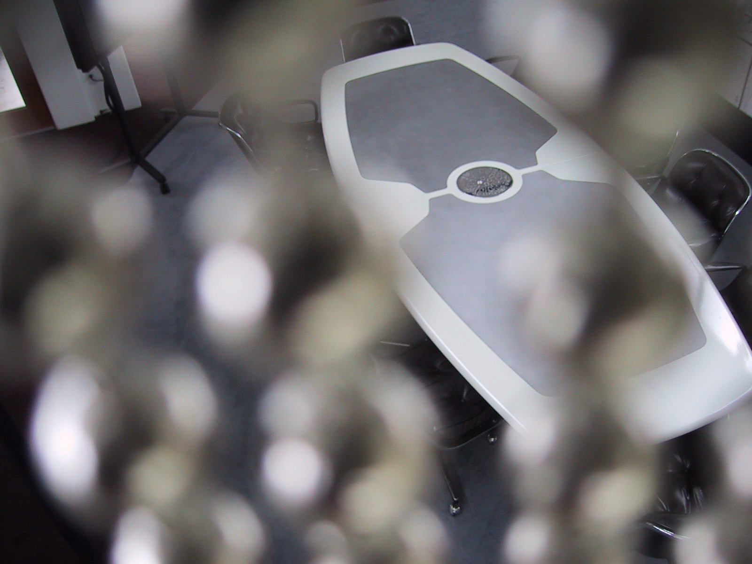
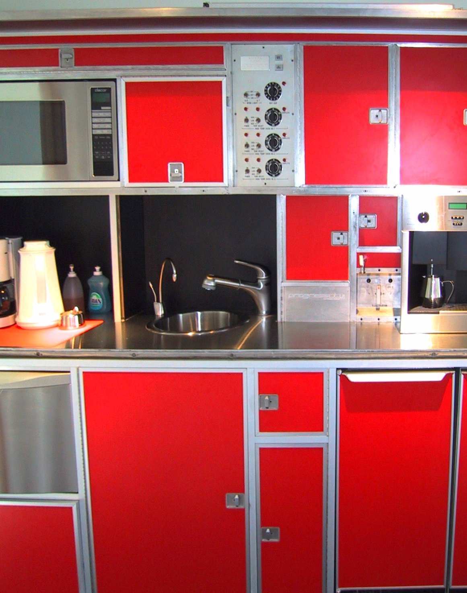
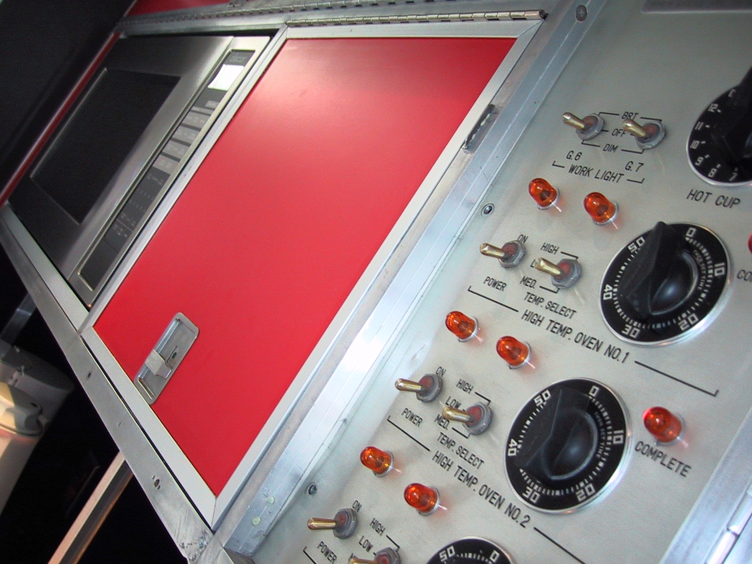
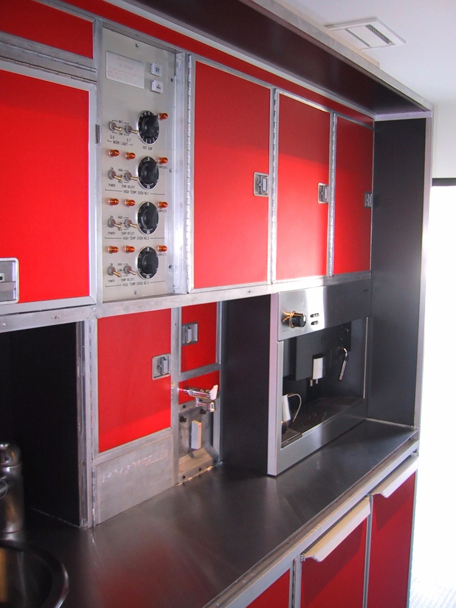
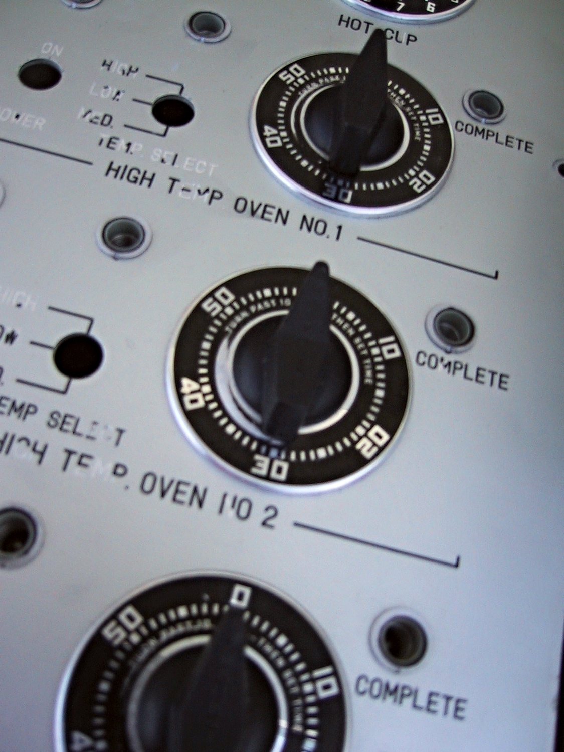
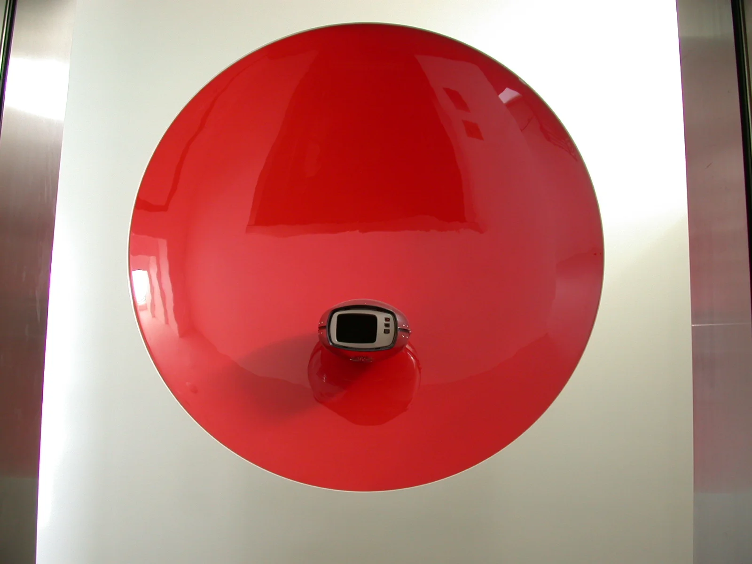
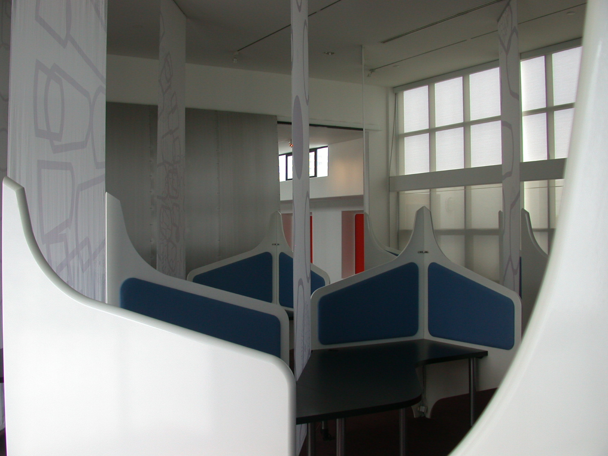
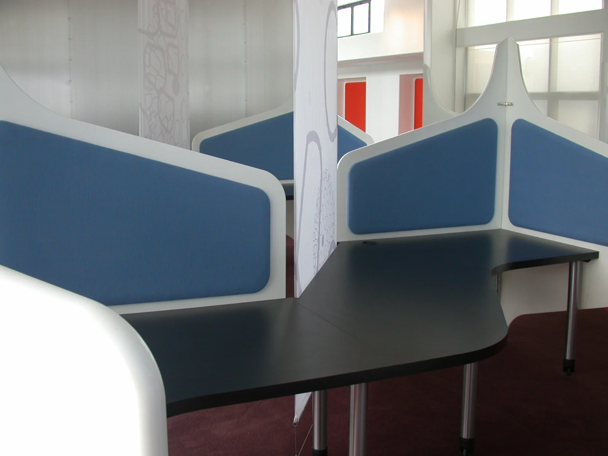
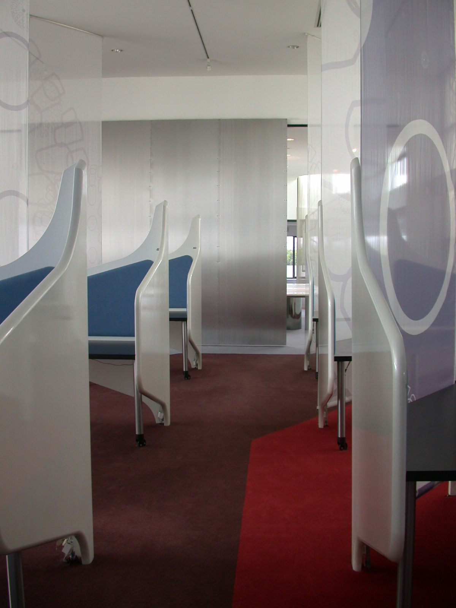
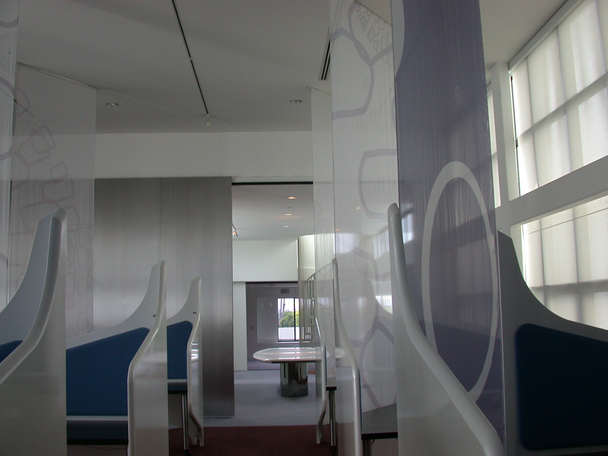
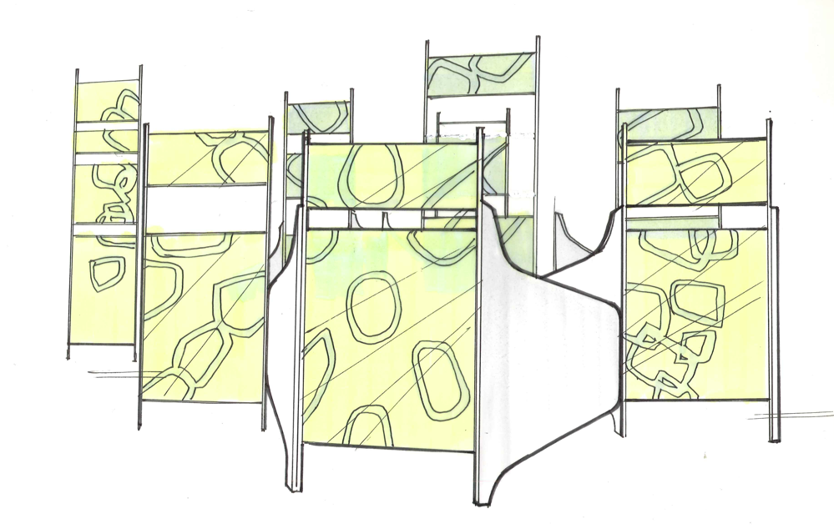
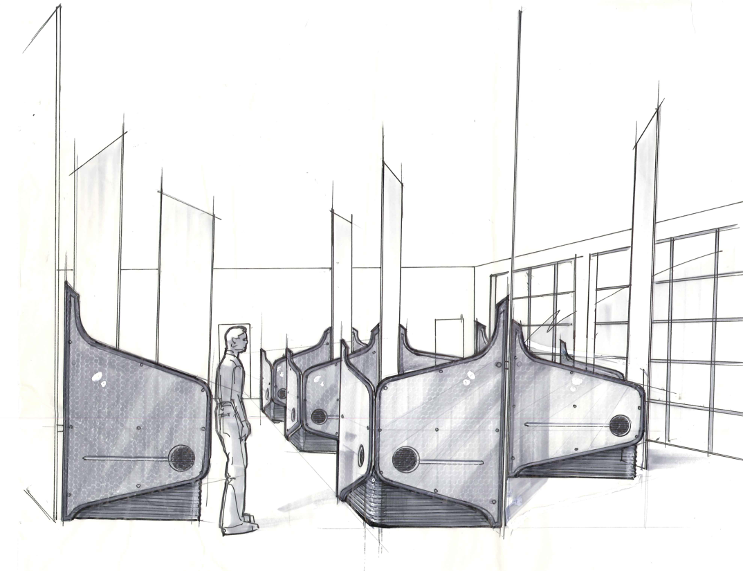
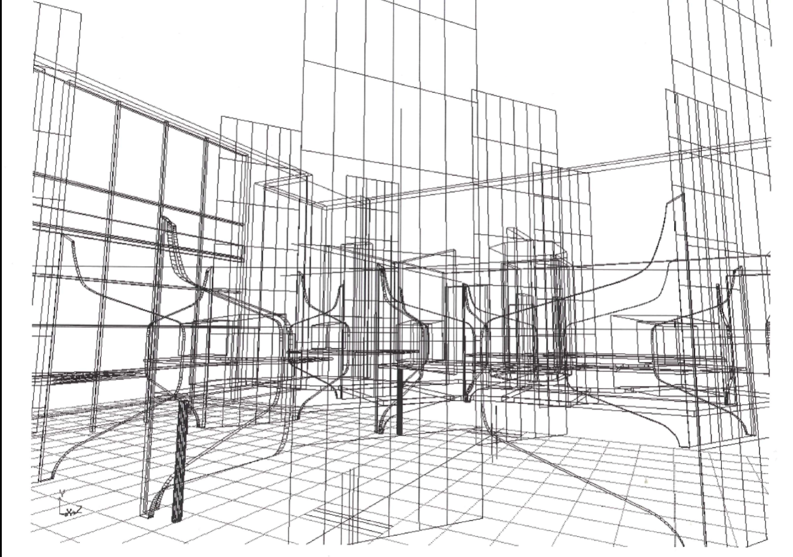
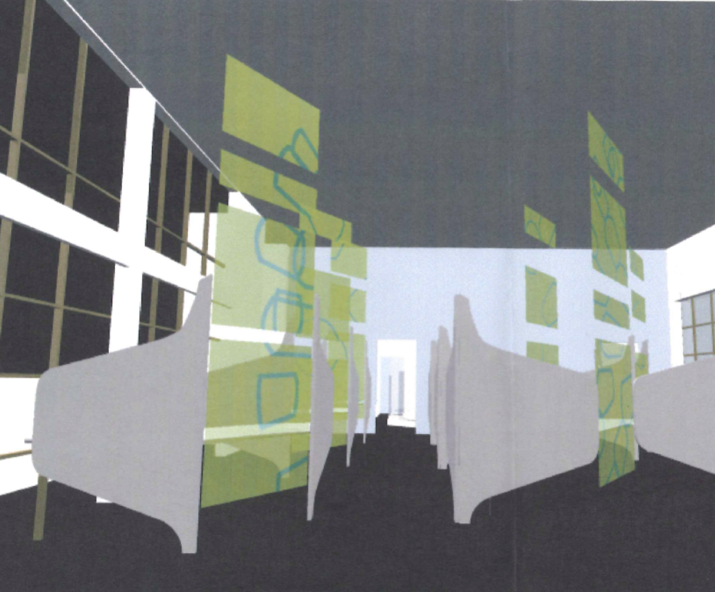
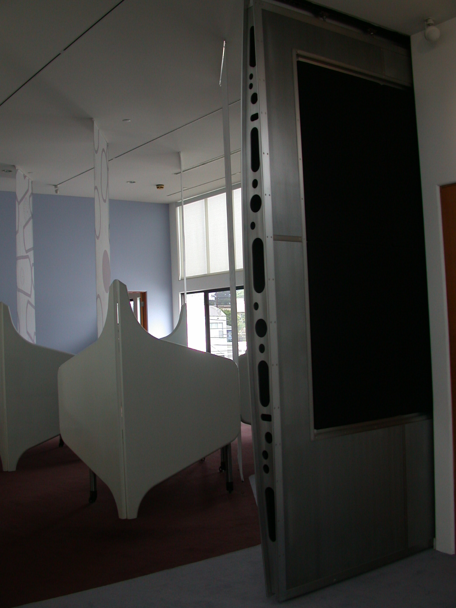
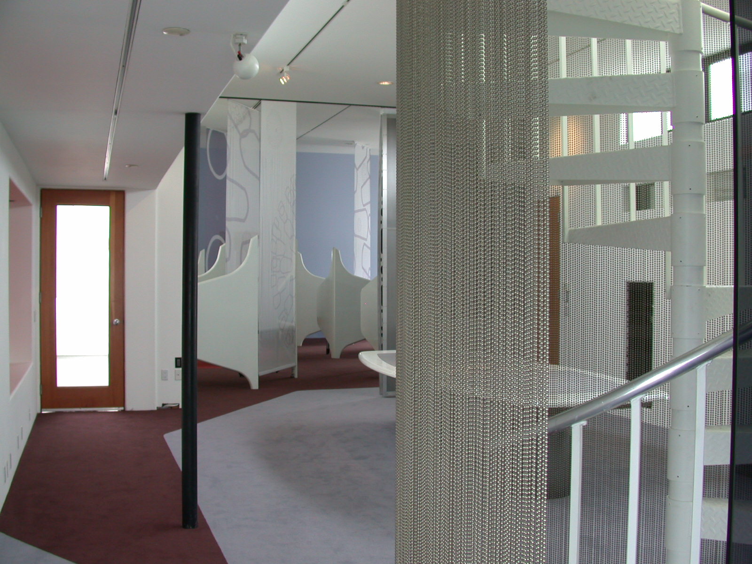
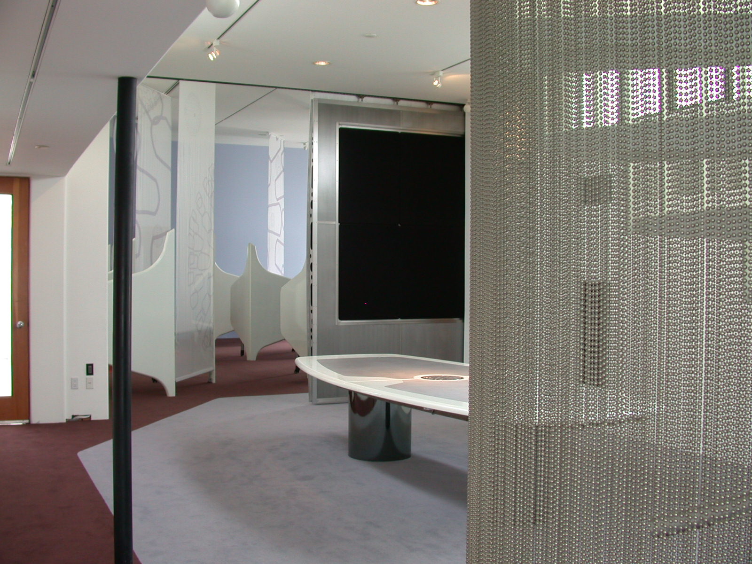
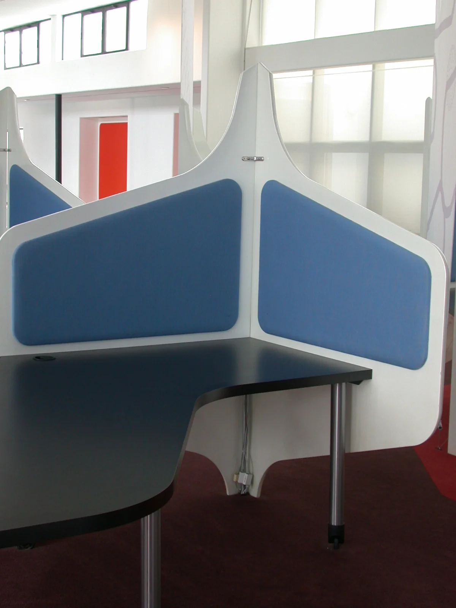
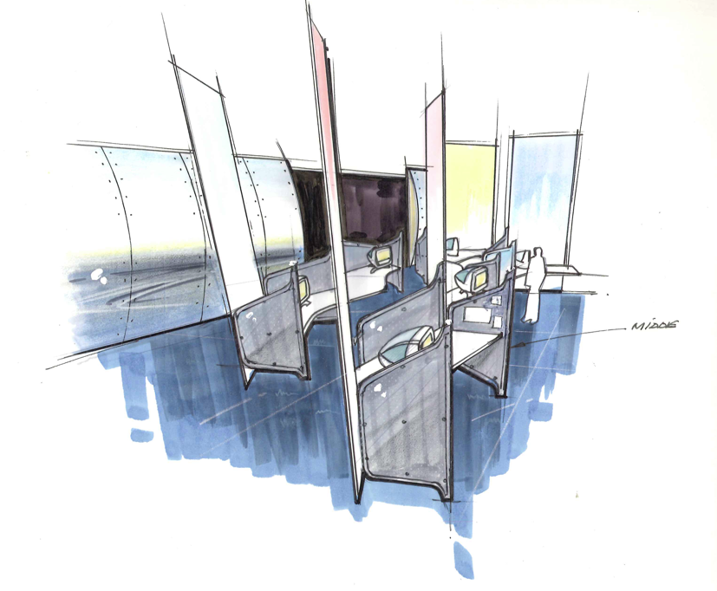
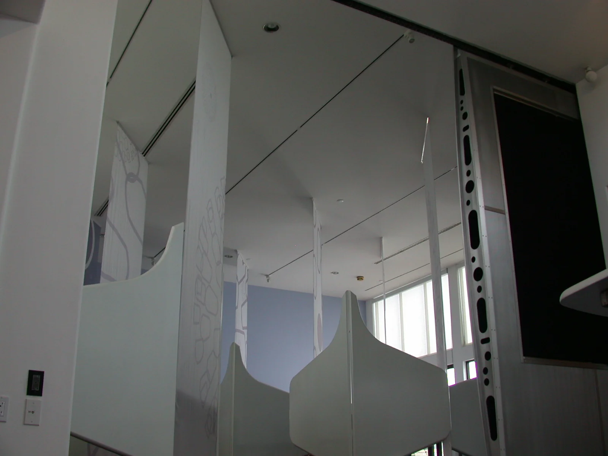
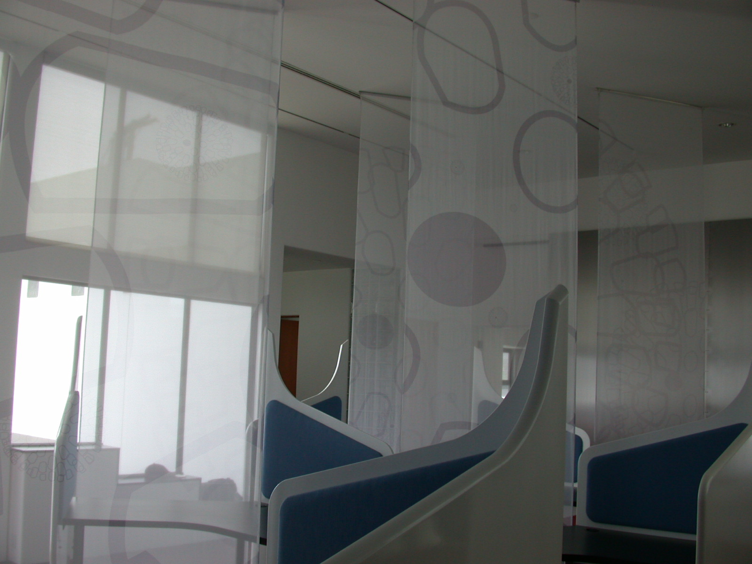
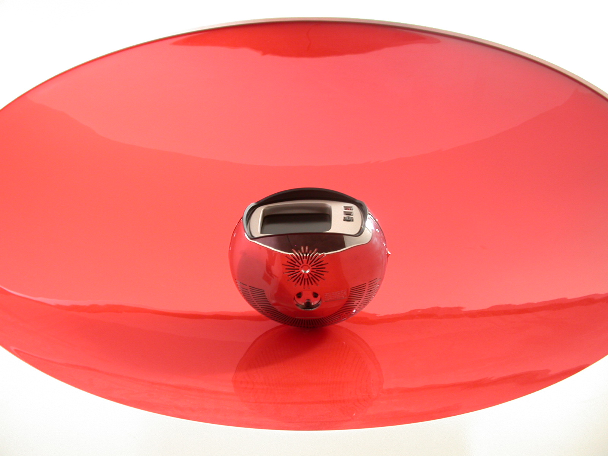

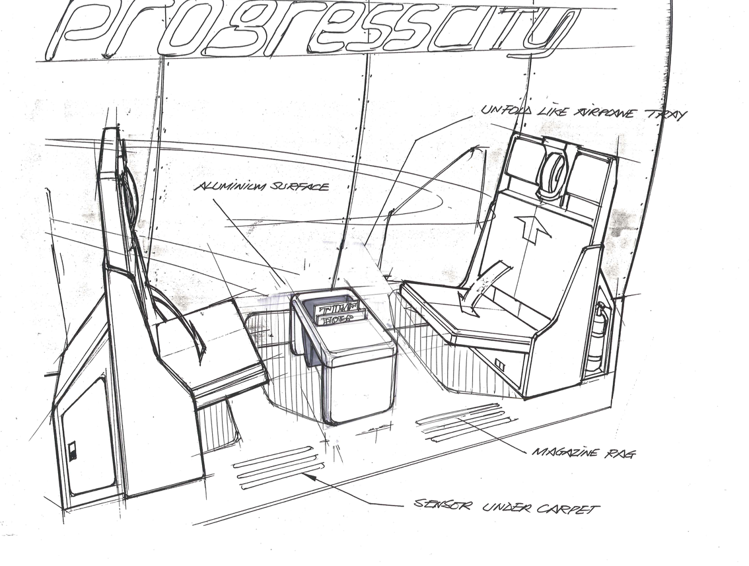
The Post COVID Office.
Now that the country’s workforce has been accustomed to working remotely, the new office plan must be addressed to adjust to these new realities, we can help. Let us look at the new office experience that will attract top talent and retain them.
CASE STUDY- Progress City
In the year 2000 we were challenged to tell the story of a company founded to converge or blur the lines of the internet with physical spaces. A tall order considering the infancy of the internet. Back then it was called convergence design . What better way to demonstrate how a company could merge digital and physical worlds than by designing the entire space in 3D, then "printing" it on CNC computer controlled lathes. Very prophetic 15 years ago. The Progress City logo suggested a radial city plan of the future with you at the center, so that became our mantra to deliver. Each city "block" or workstation of Progress City seamlessly matched its subway map inspired website and gave the sense by it's radial grid shaped logo that you were always metaphorically within it. "City of the future" was the inspiration, optimism was the emotional theme, all set to a pearlescent retro-modern look. Translucent scrims vertically suspended like skyscrapers, form a downtown of workstations. They graphically converge to form the circular logo in parallax when you enter the space. An Orb shaped "host" would sense and greet each guest with a futuristic message as they excited the elevator into the moderne penthouse loft. The future can be fun. The presentation space was bisected by a massive aircraft inspired rolling aluminum wall. We hand selected two salvaged Boeing 747's for their crew seats and kitchens, then reimagined their colors and restored them for the lobby and break room. Nothing was left to chance, even the conference table was machined of aluminum. Bottom line, the story of Progress City was not just told, but experienced beyond expectation by every visitor to the space. It was ahead of it's time, a real demonstration of how digital and physical had become a shared reality. Concept sketches both digital and by hand, plus final images of the space are featured in images below.